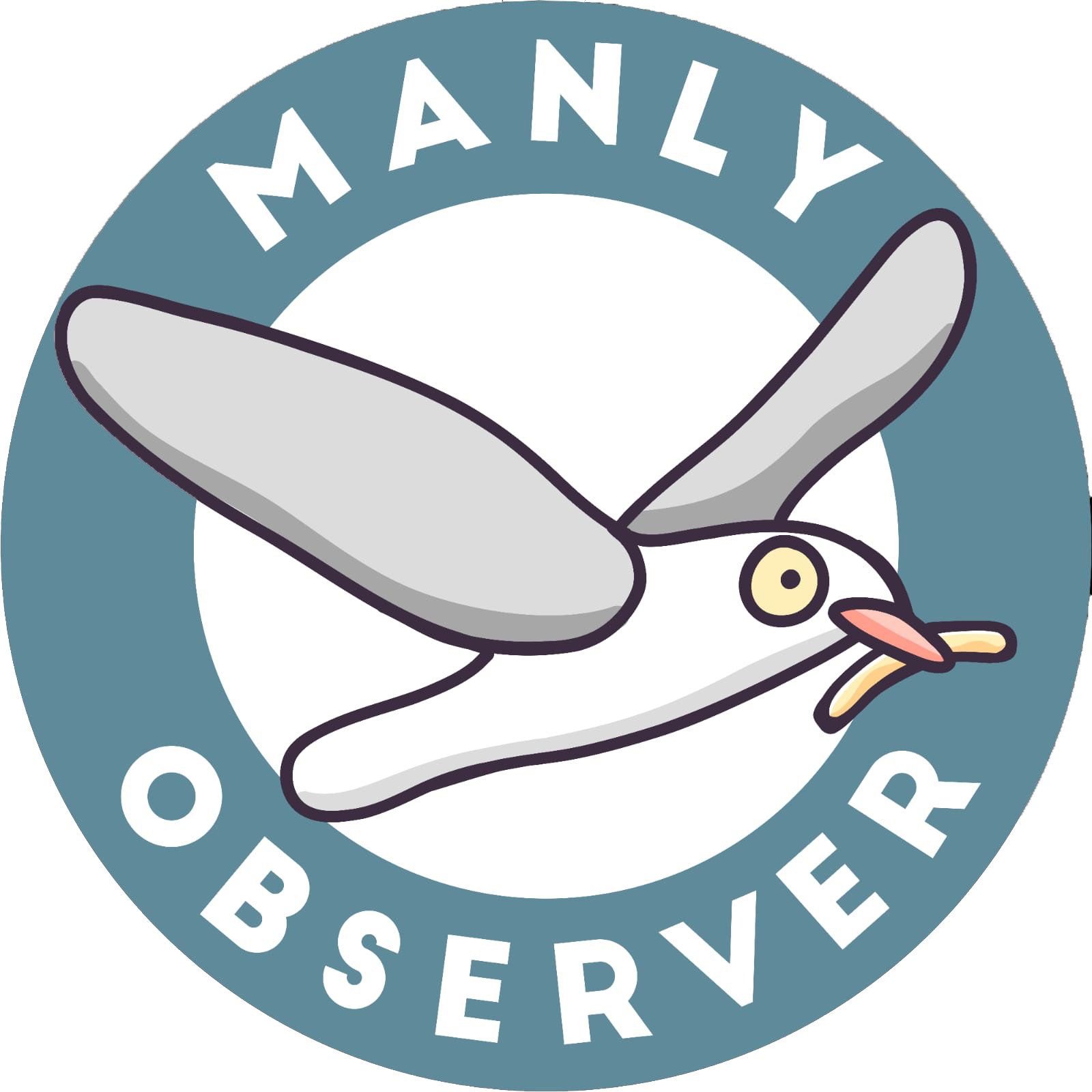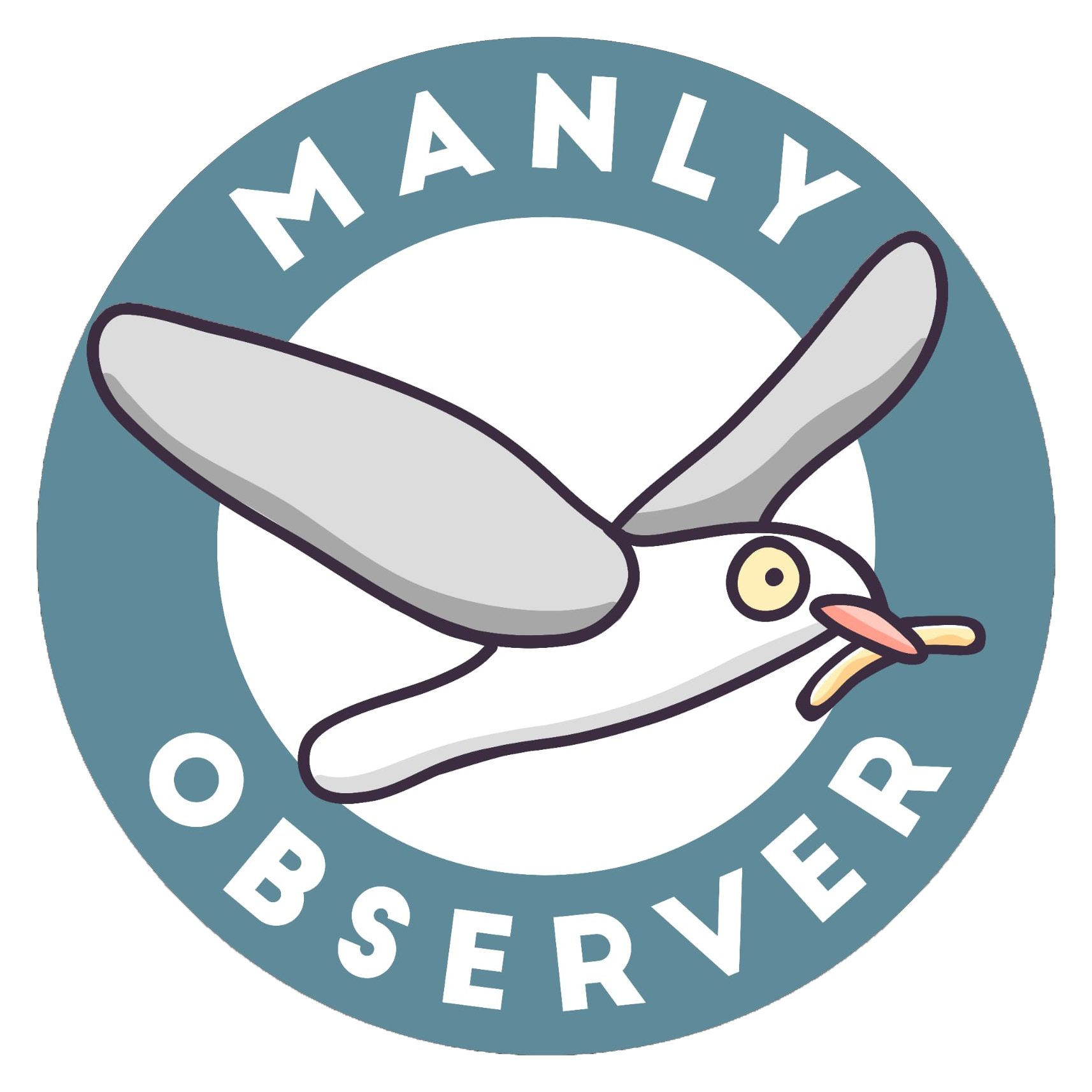A doubling of height limits in the east and west Brookvale industrial zones, with residential housing up to 12 storeys high centred around a ‘core’ between Warringah Mall and the B-line bus hub, are detailed in a high level ‘visionary’ planning document now on public exhibition from Northern Beaches Council.
Known as a structure plan, it is a revised version of previous iterations, which seek to fit in the 1,000 or so homes rejected from being developed at Ingleside. The homes are to be built under the State government housing targets for the Council area.

The structure plan looks at the big picture for the area over the next 15 years, which will in turn guide more detailed planning documents. It originally proposed about 500 new dwellings, not 1,300. The new plan also increases the two storey limit in the industrial zones to four. Residential housing limits were to be capped at seven storeys, whereas the new proposed limits are eight and 12 storeys.
The plan proposes a core with high rise residential in the areas around the current Aldi site near Warringah Mall, as well as a large town square. This will see a total of 5,000 square metres of public open space, plus improvements to Brookvale’s tired streetscapes.
The draft plan divides Brookvale into five sub-precincts, each with its own character, focus and proposed changes.
However, it proposes only a 5 per cent housing affordability requirement (compared to Council’s own minimum of 10), which is housing owned by Council in perpetuity, with rents controlled at a particular level to allow for more diverse socioeconomic groups in the region.

A majority of Northern Beaches councillors voted to approve the plan going to public exhibition (voting to show it to the public, not voting to approve it), at Tuesday night’s Council meeting.
Mayor Michael Regan first flagged the idea of moving the 980 Ingleside homes to Brookvale in a letter to residents of Ingleside in 2021, according to an article in the Sydney Morning Herald at the time.
But Curl Curl ward councillor Kristyn Glanville said she felt the plan had an “identity crisis”.
“I think on one hand the plan is about revitalizing the Brookvale industrial and commercial areas, which I would generally agree need some revitalization.
“On the other hand, we are then also using this plan to meet our housing targets. And, again, I’m supportive of us trying to meet our housing targets but I do question how well these two things mesh.

“So, I would like to hear from the community about whether they see it as being appropriate where the sort of bulk of the housing is, or whether the community would rather see alternate patterns of rezoning.”
Deputy Mayor Sue Heins, who was working on similar plans when the area was governed by Warringah Council, said she wanted to see good community interactions and activations, or “spotlights”, so the public fully understood the process and plans.
Cr David Walton said he felt the additional 1,000 homes had appeared on the plan without coming through councillors first, but that he generally supported revitalisation of the area.
Cr Stuart Sprott successfully sought to have reference to meeting net zero emission targets referenced in the plan “from the get-go.”
Council CEO Ray Brownlee said the draft structure plan was about meeting the “needs of our population now, but also planning for the future.
“Brookvale is already organically evolving – we’ve seen an amazing transformation just in the last few years.
“This plan seeks to support and cultivate Brookvale’s new night-time economy – the micro-breweries, distilleries, and cafes, as well as the emerging art and creativity sector. It proposes to maintain the industrial zones for our local manufacturing sector, as well as recognise the need to keep the existing trade supplies hub and car showrooms.



“The Pittwater Rd strip is tired and needs investment and reinvigoration and the draft plan proposes a number of ways to attract that, as well as meet the increasing need for quality office space to encourage home-based sole trader businesses into more professional environments where they can grow and hire staff.
“Plus it proposes to provide more housing supply. Housing that young adults, downsizers and key workers may be able to afford – all near the B-line transport hub to reduce the need for more cars on the road.
“The draft plan is underpinned by rigorous traffic, transport, employment and housing studies and strategies and includes changes which address the feedback Council received during the last public consultation phase.
“It’s now up to the community to have a look at what is proposed and have a say.”
The Brookvale Structure Plan won’t be available for community feedback for another week (public exhibition from 1 December to 28 February). You will be able to view it via the Your Say link where there will be informational videos and details of community drop-ins.
In the interim, you can view details from page 83 in the Council agenda from Tuesday: https://files.northernbeaches.nsw.gov.au/sites/default/files/documents/meetings/edit-meeting/em-council-meeting-22-november-2022/agenda-councilmeeting-20221122_0.PDF



